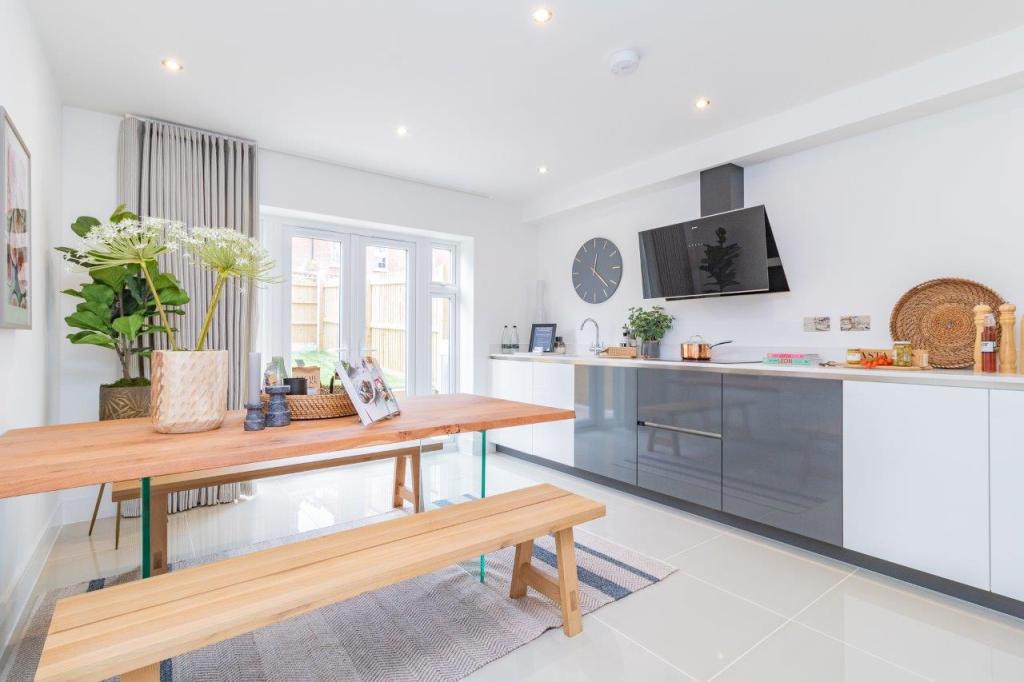BELVOIR Digital Interactive and Mobile-Responsive Brochure
A luxury development of 8 elegant 4 bedroom townhouses in the heart of Andover, a market town in Hampshire and within the Test Valley. All are within walking distance of the mainline railway station.
“Be the very first to live in one of these luxury new homes“
Please Scroll Down for Fully Interactive Options including Internal Tour of the Show Home
Asking Price: £350,000

These beautifully spacious executive properties are available for immediate occupation, so early viewings are recommended to secure your new family home.
Remaining Plots
- SORRY, NOW SOLD
- SORRY, NOW SOLD
- SORRY, NOW SOLD
- SORRY, NOW SOLD
- SORRY, NOW SOLD
- SORRY, NOW SOLD
- SORRY, NOW SOLD
- SORRY, NOW SOLD
Summary
Wykeham Court is situated on the edge of Andover town centre in the prominent location of Osborne Road.
Andover provides an extensive range of amenities including shops, recreational and sporting facilities. Sainsbury’s and Asda supermarkets are a close walk away.
There are riverside walks with footpaths to The Butterfly Garden, Watermills Park and around Rooksbury Mill, Mill Lake and Barlows Lake. A short distance from Wykeham Court is Anton Junior School which has an outstanding Ofsted rating.

Cont….
Andover leisure centre has a state-of-the-art gym and a 25 metre swimming pool along with squash courts and spa area. The town also boasts a new ten pin bowling alley, cinema complex and American style diner
Andover is served very well by rail and road with a fast direct train service to London (Waterloo) as well as other national locations via Basingstoke and Reading. Road communications are via A303 with access to the A34 and M3 providing links to the West Country, Midlands and the South Coast.

Property Details
On parking up in your reserved car parking space to the front, the imposing frontage welcomes you home. As you enter the property, the kitchen is directly in front of you across the entrance hallway.
Kitchen / Diner

The light and airy kitchen features a Mobalpa kitchen in white and grey high gloss finish from the Mila Range. Handless kitchen cupboards and drawers, Quartz work surfaces, Karndean flooring & Integrated Neff Appliances and Induction Hob. Underfloor heating throughout the downstairs and French doors to rear garden all help to make the kitchen a very well equipped hub for the family home.
Also on the ground floor is a bonus room which could easily be arranged as a 4th bedroom or 2nd reception room.
4th Bedroom or Second Reception Room

With the 4th bedroom on the ground floor, with ensuite, makes this room is ideal for an elderly family member or a teenage child.
Inset spotlights, 2 x radiators & two large windows to front aspect.
We then move to the first floor, where you’ll find the spacious lounge.
Lounge

The lounge features inset spotlights, double radiator & two large windows to rear aspect.
Also on the first floor, we find the Master Bedroom with ensuite.
Master Bedroom & Ensuite

The master bedroom features inset spotlights, 2 double radiator & two large windows.
The master bedroom ensuite is fitted out to the same high standard as the family bathroom.
We continue upward to the second floor where we find the 2nd and 3rd Bedrooms, as well as the Family Bathroom
Bedroom 2

Inset spotlights & double radiator.
Bedroom 3

Inset spotlights & double radiator.
Bathroom

Contemporary designer white sanitary ware featuring wall-hung wash hand basing and floating wc, enclosed bath with extended shower area and rain shower. The walls are covered in full height tiling and the floors with complementary tiles, all contribute towards the ambience of a well appointed bathroom.
Garden

The townhouse garden is mainly laid to lawn, with access via French doors opening onto the patio area. Simply perfect for enjoying a summer BBQ or a glass of your favourite wine with your guests.
Technology Focus
The properties come pre equipped with both satellite and digital TV Aerials, mounted to the rear.
Digital thermostats provide individually controlled zones.
The latest technology Samsung air source heat pumps provide state-of-the-art energy efficient heating.
BELVOIR Interactive 3D Virtual Tour
Please use the above tour to look around the outside and inside of No.7 Wykeham Court. Drag the image with your finger or cursor to look around and to navigate around the property and up to the upper floors. Click on the ‘eye’ to proceed in that direction.
Google Maps – Interactive
Drag the map with your fingers or cursor to expand your search.
Google Streetview – Interactive
PLEASE NOTE: As the development is so new, the actual properties will not be seen within Google Streetview yet. The properties are now built where the car park shows in the initial image. Drag the image with your finger or cursor to look around and to travel up and down the road, and further as required.
Layout
Whilst the layout is similar across all 8 properties, choose from end plots, two with slightly larger gardens and four with an additional skylight that floods light into the stairwells. The choice is yours, so why not come take a look.

Environmentally Sound & Cost Efficient Living
Super energy efficient air source heat pump and fully zoned underfloor heating will make this both great on the enviroment and easy on the pocket. The property enjoys a ‘B’ Energy Performance rating.


Help to Buy is a government scheme which can help first time home buyers get a property with just a 5% deposit. More information on this by clicking here


What do I do Next?
Contact us today to learn more about the properties, about Andover, or to book a no obligation viewing.
Gallery



























































































